
The only landmark
business destination in pune
The stature your business deserves

The only landmark
business destination in pune
The stature your business deserves
A NEW CLASS OF OFFICE SPACES in PUNE
Apex Business Court brings you office and commercial spaces in the
most lucrative neighbourhood of Gangadham Chowk.
A WORLD OF AMENITIES
There are so many reasons to launch your business from
Apex Business Court





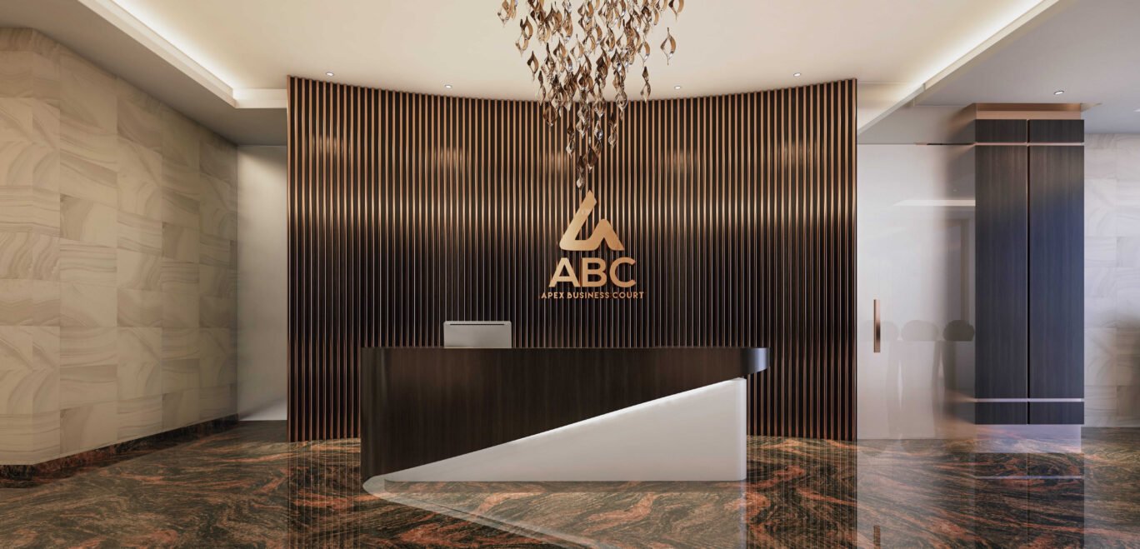
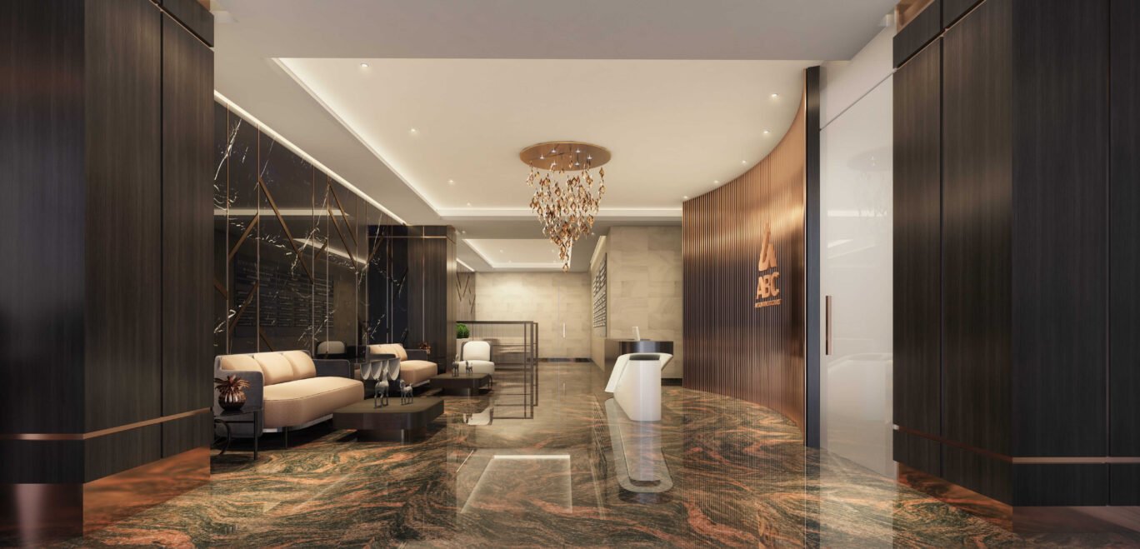
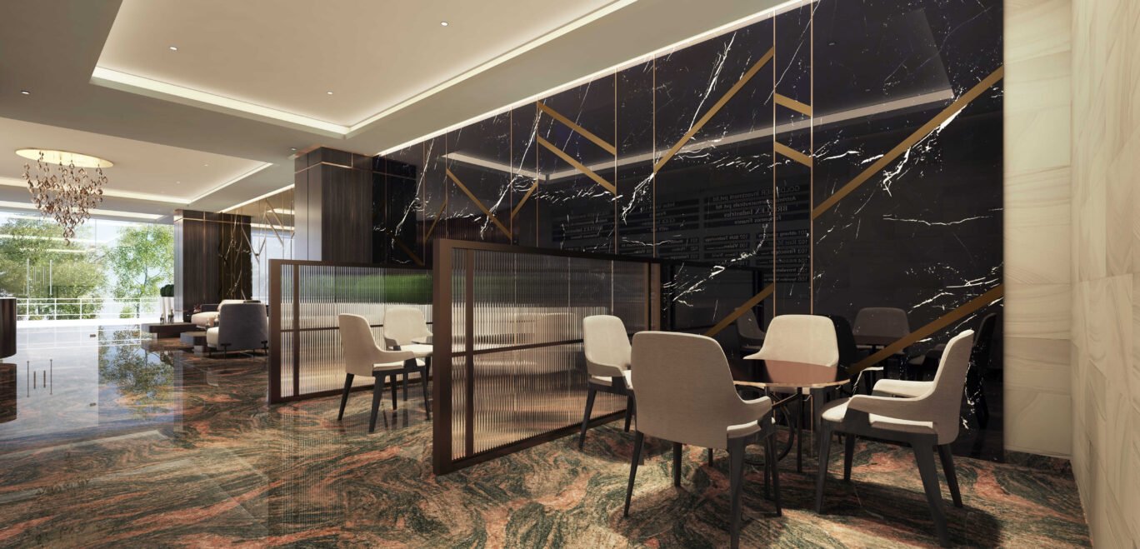
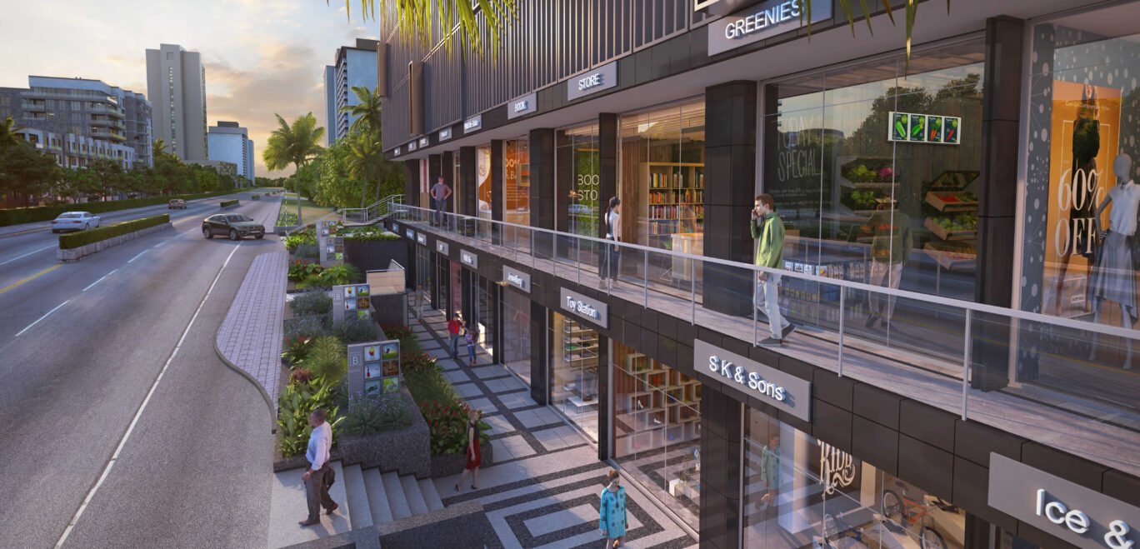
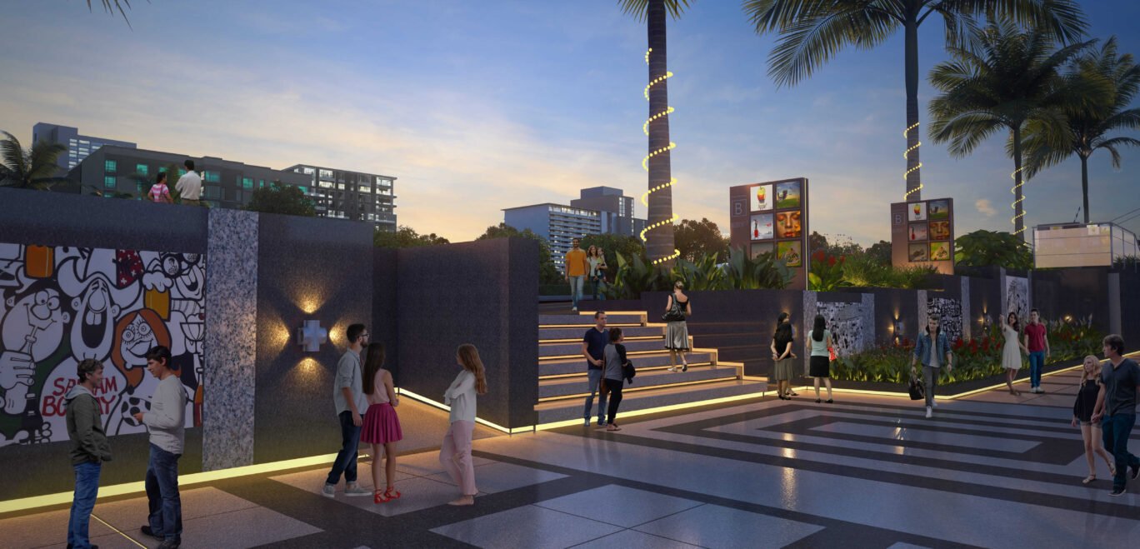
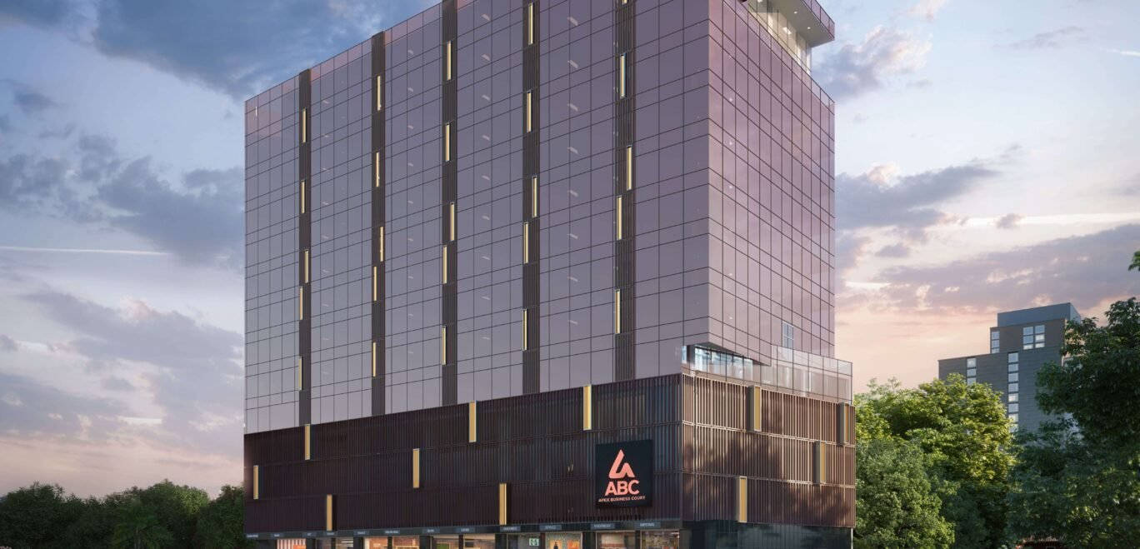
WHAT YOU GET WITH APEX BUSINESS COURT
Take a look at detailed floor plans and offerings at Apex Business
Court’s premium office and commercial spaces
OFFICES FLOOR PLANS
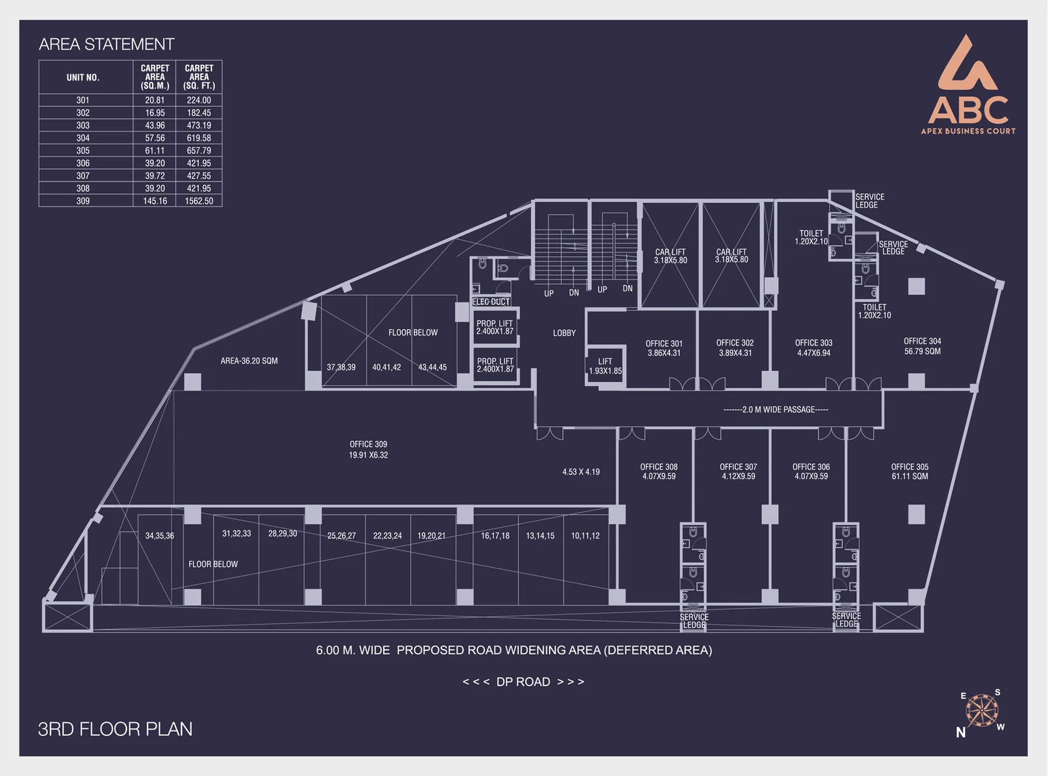
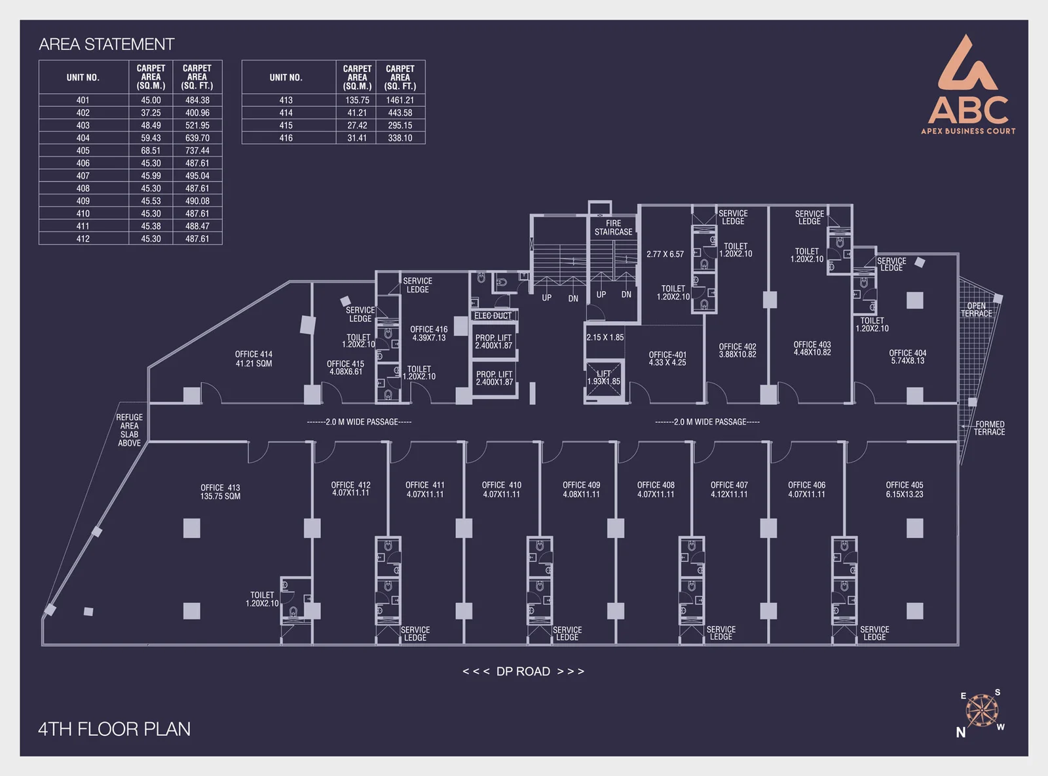
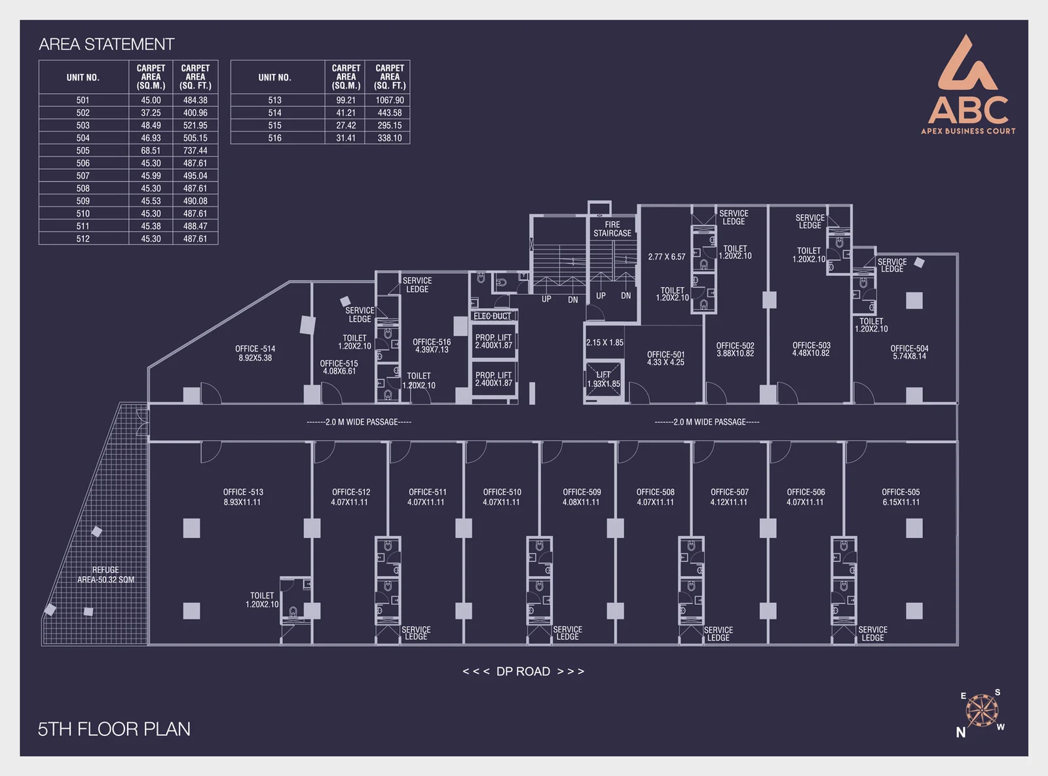
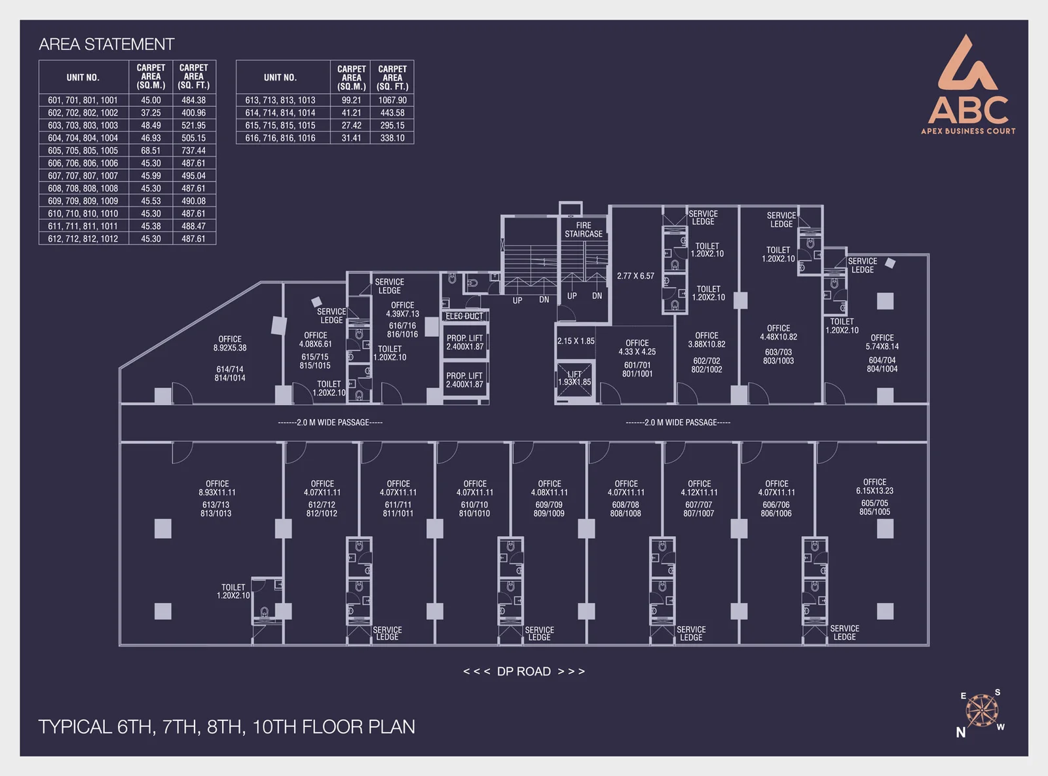
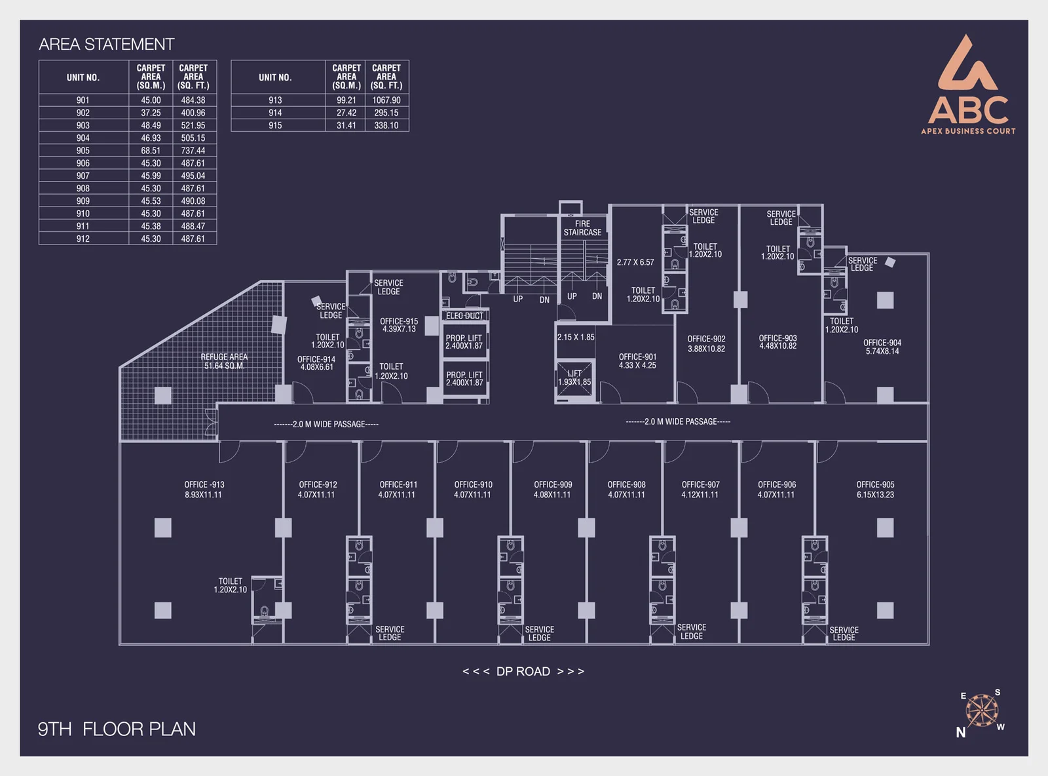
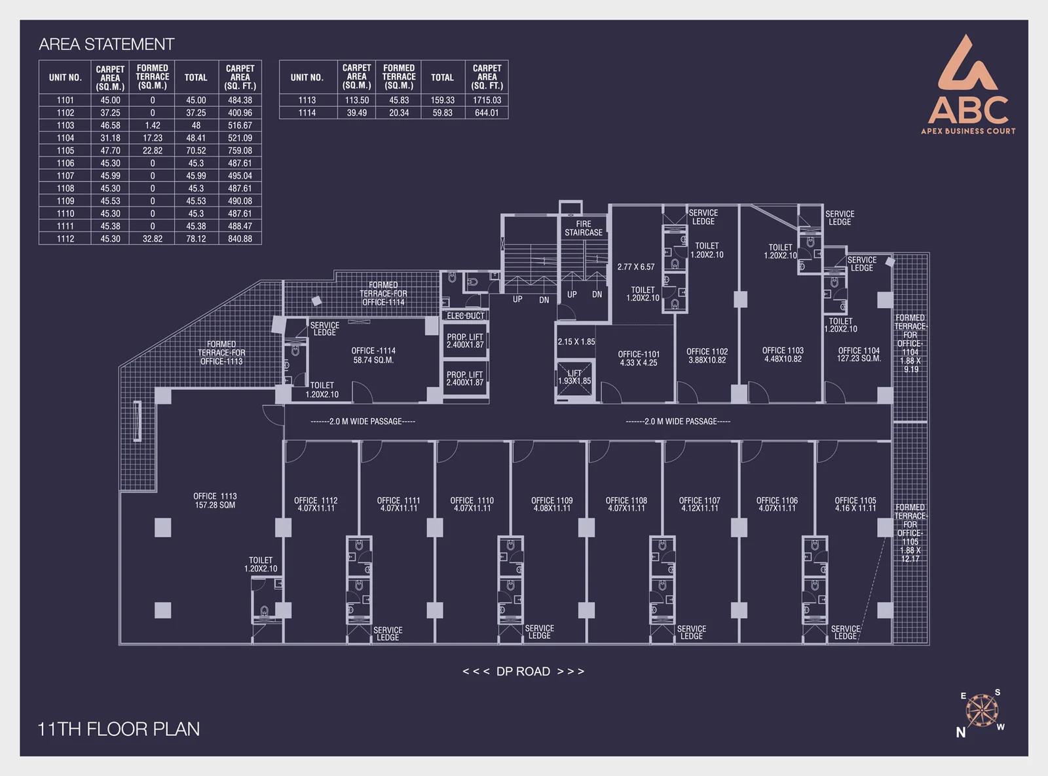
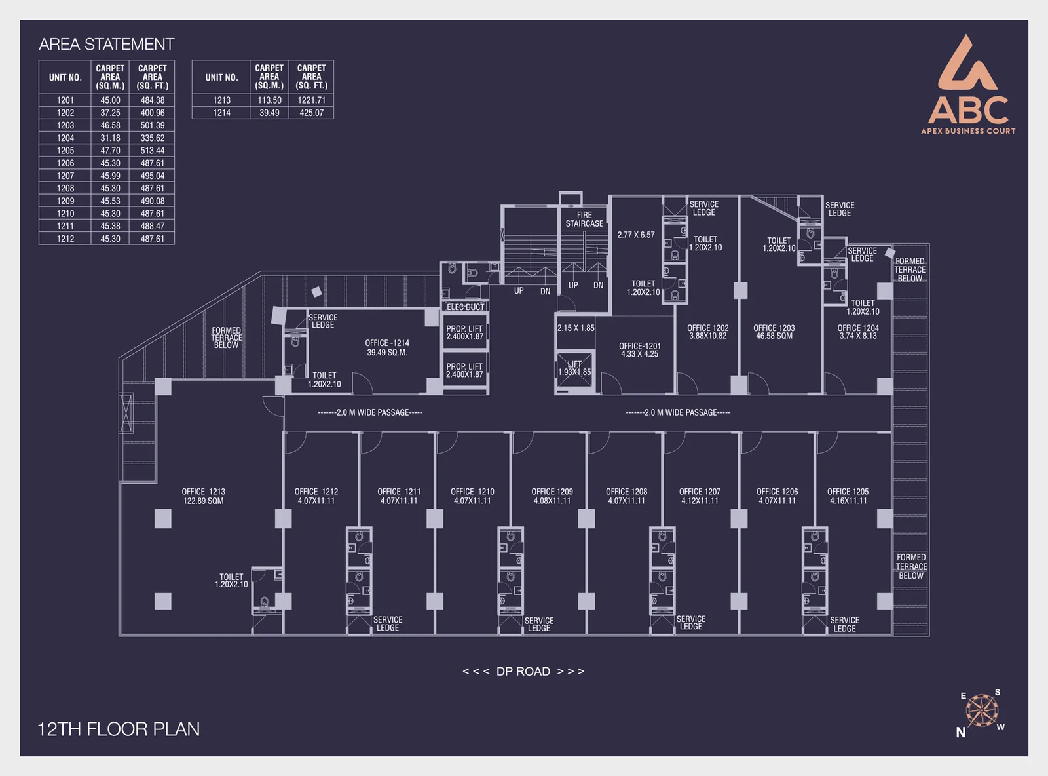
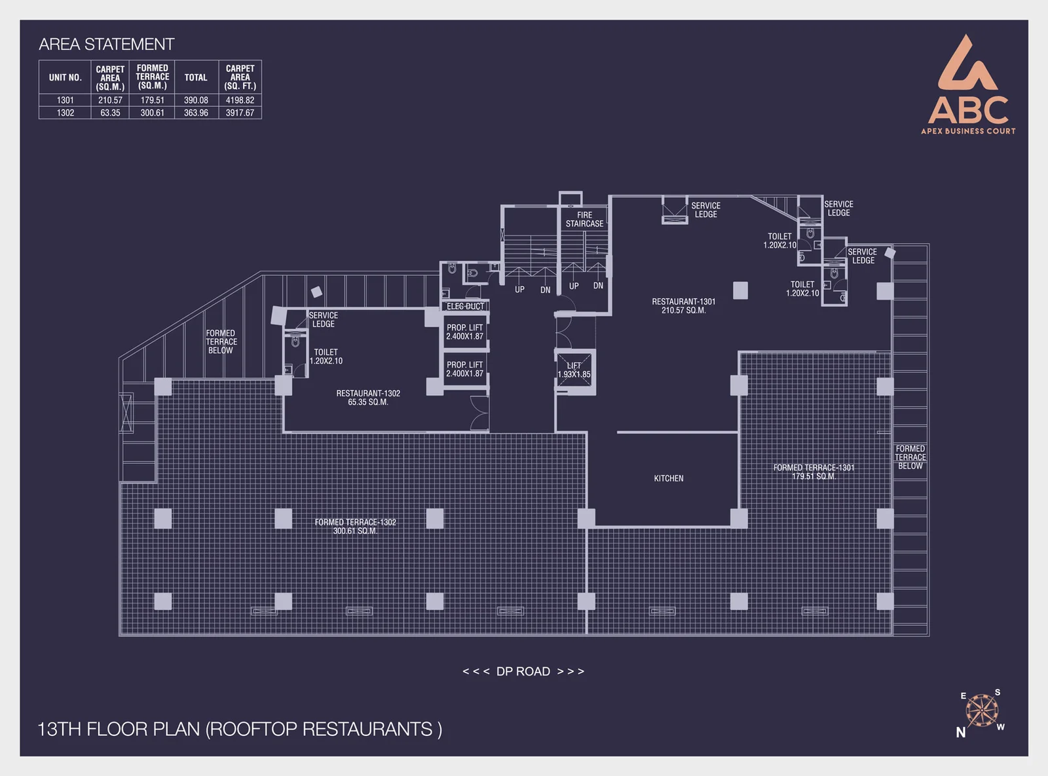
RETAIL FLOOR PLANS
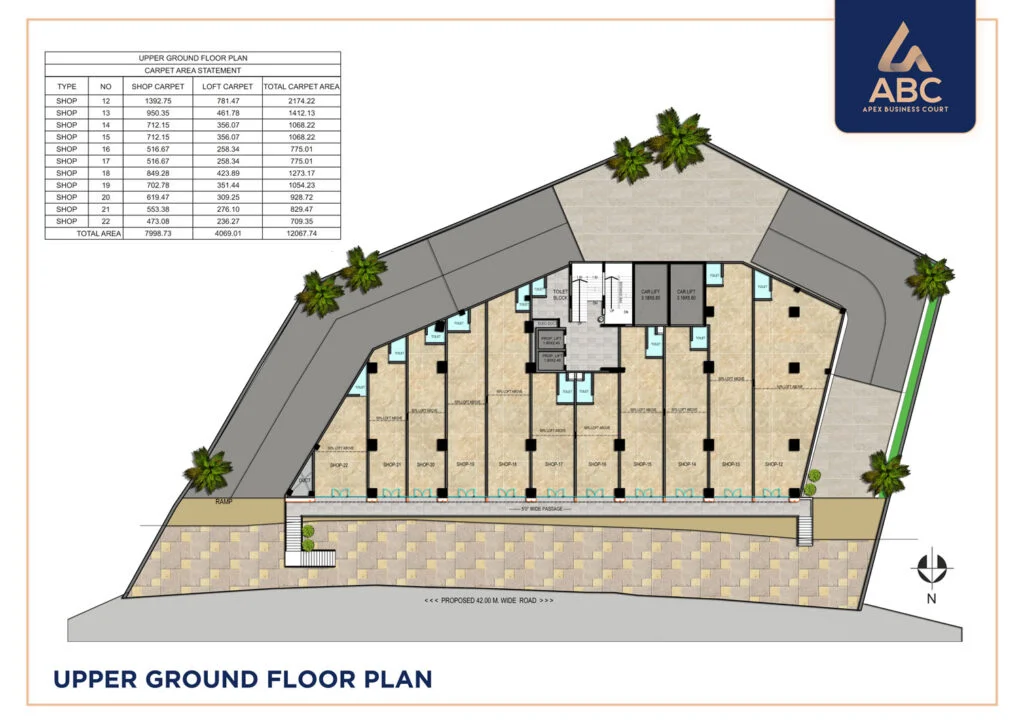
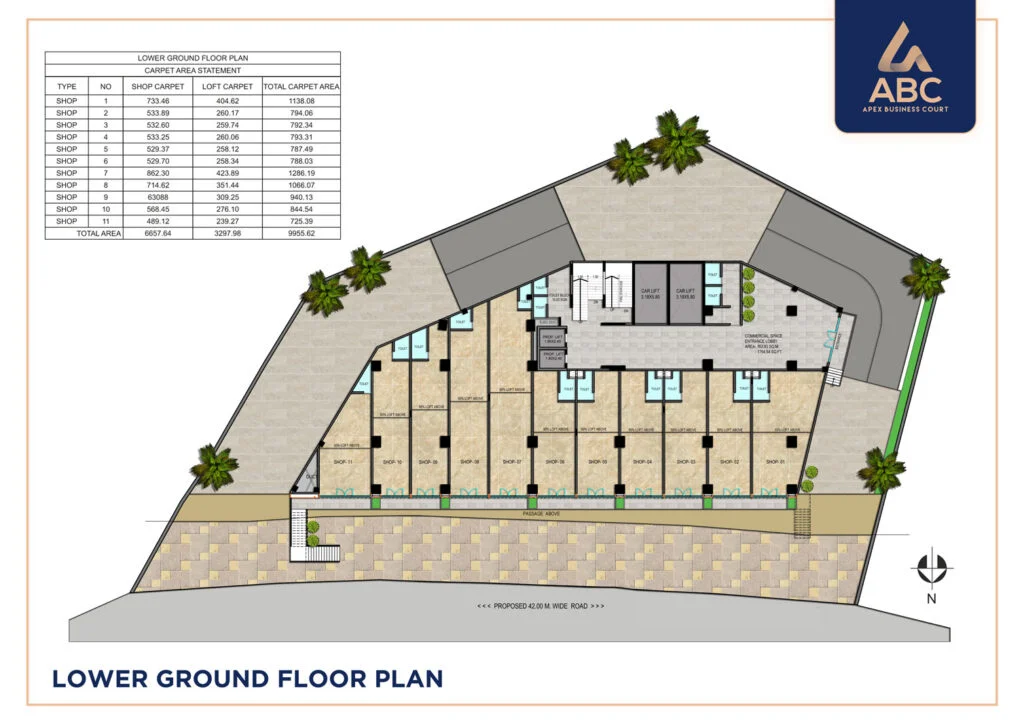
FEATURES & AMENITIES
- CONSTRUCTION
A-Class, earthquake resistant RCC construction. - RETAIL
Large storefront and great visibility
Independent retail spaces
Strategic drop-off zones
Designer ACP panelling in passage area for shops.
- SHUTTERS
Automated M.S. rolling shutters for all shops. - LIFTS
High-speed elevators with intelligent controls and Automatic Rescue Doors (ARD)
Lift lobby on each floor. - PARKING
Sufficient parking space including mechanical parking system
Traffic management systems across the campus
24 hours valet parking. - SAFETY & SECURITY
Security cabin at main entrance
Manned security and RFID enabled boom barriers at traffic entry and exits
CCTV surveillance for all common areas.
- INTERIORS
Grand double-height entrance lobby
Elegantly designed exclusive common areas. - EXTERNAL FINISH
Entire building painted with acrylic paint of external grade
DGU Glass Facade. - WALL AND CEILING
Gypsum punning on walls
Plastic paint for walls and ceilings. - FLOORING
Vitrified flooring
Designer wall & floor tile in toilets
Granite flooring in lobby. - ELECTRICAL
MCB switches in the main board
LED lights in all common areas. - PLUMBING, BATHROOM AND TOILETS
Concealed plumbing
White/colored ceramic sanitary ware of premium brands
Top of the line CP fitting. - WATER LINE & TOILETS
Water line and individual toilets for each unit
Water resistant door shutters with SS fittings for toilets.










- CONSTRUCTION
A-Class, earthquake resistant RCC construction. - RETAIL
Large storefront and great visibility
Independent retail spaces
Strategic drop-off zones
Designer ACP panelling in passage area for shops.
- SHUTTERS
Automated M.S. rolling shutters for all shops. - LIFTS
High-speed elevators with intelligent controls and Automatic Rescue Doors (ARD)
Lift lobby on each floor. - PARKING
Sufficient parking space including mechanical parking system
Traffic management systems across the campus
24 hours valet parking. - SAFETY & SECURITY
Security cabin at main entrance
Manned security and RFID enabled boom barriers at traffic entry and exits
CCTV surveillance for all common areas.
- INTERIORS
Grand double-height entrance lobby
Elegantly designed exclusive common areas. - EXTERNAL FINISH
Entire building painted with acrylic paint of external grade
DGU Glass Facade. - WALL AND CEILING
Gypsum punning on walls
Plastic paint for walls and ceilings. - FLOORING
Vitrified flooring
Designer wall & floor tile in toilets
Granite flooring in lobby. - ELECTRICAL
MCB switches in the main board
LED lights in all common areas. - PLUMBING, BATHROOM AND TOILETS
Concealed plumbing
White/colored ceramic sanitary ware of premium brands
Top of the line CP fitting. - WATER LINE & TOILETS
Water line and individual toilets for each unit
Water resistant door shutters with SS fittings for toilets.
TRANSFORM THE WAY YOU DO BUSINESS
Book your visit by filling in your details and we will get in touch with you.


